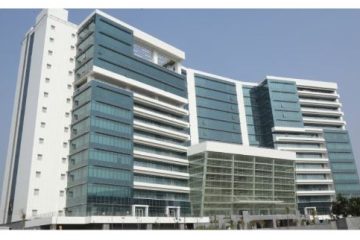Bringing Clarity to Daylight Analysis: A Step-by-Step Guide for meeting GRIHA Daylight Compliance
Daylight compliance is an essential aspect of green building design. It not only reduces energy consumption but also improves the occupant’s productivity and well-being. The GRIHA (Green Rating for Integrated Habitat Assessment) is an Indian national green building rating system that provides guidelines for achieving sustainability in building design and construction. This article will provide a step-by-step approach to meeting the daylight compliance requirement as per GRIHA.
Step 1: Determine the Design Requirements
The first step in meeting the daylight compliance requirement is to understand the design requirements. The GRIHA guidelines specify the window to wall ratio (WWR), minimum daylight factor, and Solar Heat Gain Coefficient (SHGC) for each orientation. The WWR and minimum daylight factor are calculated based on the floor area of the building.
| Criteria | Requirement |
| 1 | Window-to-Wall Ratio (WWR) and/or Skylight-to-Roof Ratio (SSR) shall be limited to prescribed levels. At least 25% of the living area shall have a daylight factor meeting the prescribed level of daylight. |
| 2 | All fenestration shall meet the Solar Heat Gain Coefficient (SHGC) requirements of ECBC 2007, or the weighted façade average SHGC (for each orientation) meets the SHGC requirements of ECBC 2007. |
| 3 | If the total day-lit area is more than 50% of the total living area and meets the prescribed level of daylight, 2 points will be awarded. |
| 4 | If the total day-lit area is more than 75% of the total living area and meets the prescribed level of daylight, 4 points will be awarded. |
Meeting these requirements is crucial for achieving GRIHA compliance and ensuring that the building is designed to provide adequate daylight levels for occupants.
Step 2: Design the Building with the Right Orientation
The next step is to design the building with the right orientation. The orientation of the building plays a vital role in determining the amount of daylight that enters the building. The design should be such that the living spaces receive maximum daylight, especially during the winter months.
Step 3: Choose the Right Glass Specifications
Choosing the right glass specifications is crucial for achieving daylight compliance. The glass specifications should be such that they allow maximum daylight while reducing the solar heat gain. The SHGC of the glass should be within the prescribed limit for each orientation. The glass should also have a high visible light transmittance (VLT) to allow maximum daylight.
Step 4: Use Daylight Simulation Software
Daylight simulation software helps in analyzing the amount of daylight that enters the building. The software can provide detailed information on the amount of daylight in each room, the daylight factor, and the illuminance levels. This information can help in optimizing the design to achieve the desired daylight levels.
Step 5: Analyze the Results
After running the simulation, it is essential to analyze the results. The simulation can provide information on the total daylighted area, which should be more than 50% of the total living area for achieving two points and more than 75% for achieving four points. The simulation can also provide information on the daylight factor, which should be more than the prescribed level for each orientation.
Step 6: Optimize the Design
If the simulation results do not meet the design requirements, the design should be optimized. The optimization can involve changes in the window size and location, the use of shading devices, and the use of different glass specifications.
Step 7: Evaluate the Final Design
Once the design is optimized, it is essential to evaluate the final design. The evaluation should include a review of the daylight simulation results, the glass specifications, and the shading devices used. The evaluation should also include a review of the overall building design to ensure that it meets the GRIHA guidelines.
Meeting the daylight compliance requirement as per GRIHA involves understanding the design requirements, designing the building with the right orientation, choosing the right glass specifications, using daylight simulation software, analyzing the results, optimizing the design, and evaluating the final design. By following this step-by-step approach, building designers can achieve the desired daylight levels while reducing energy consumption and improving occupant well-being.


