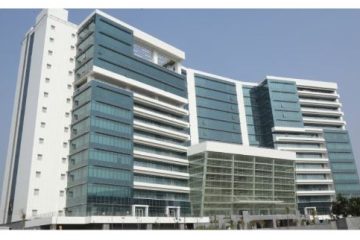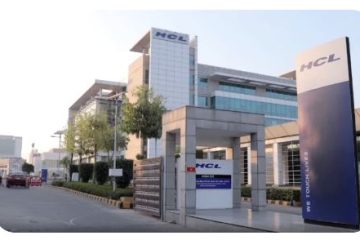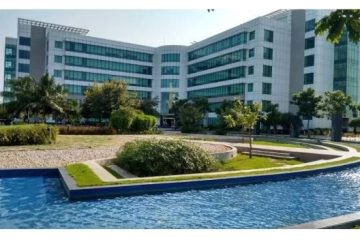LEED Certification – Requirements for INTEGRATIVE PROCESS Credit
– Integrative process is a credit in LEED building design and construction and interior design and construction rating systems.
An integrative process is all about achieving high performance and cost-effective green building outcomes.
This is achieved through an early analysis of interrelationships between multiple building systems. Integrative process starts early in the programming and predesign phase and brings together key players that represent various building system such as the building owner, architect, engineers, and the contractor.
It also includes stakeholders that usually don’t come to the table until after the project is complete, such as facility management personnel and tenants.
By bringing together key project members early on, interactions among building systems and components can be identified and high levels of building performance, human comfort, and environmental benefits can be achieved. Project members then integrate their solutions instead of working on their individual disciplines in silos.
Possible Credit Points – 1 point
Credit Applies to –
New Construction, Core & Shell, Schools, Retail. Data Centres, Warehouses & Distribution Centres, Hospitality Healthcare
Requirements
Beginning in pre-design and continuing throughout the design phases, identify and use opportunities to achieve synergies across disciplines and building systems.
Use the analyses described below to inform the owner’s project requirements (OPR), basis of design (BOD), design documents, and construction documents.
Energy-Related Systems
Perform a preliminary “simple box” energy modeling analysis before the completion of schematic design that explores how to reduce energy loads in the building and accomplish related sustainability goals by questioning default assumptions. Assess strategies associated with each of the following, as applicable:
- Site conditions –Assess shading, exterior lighting, hardscape, landscaping, and adjacent site conditions.
- Massing and orientation. Assess how massing and orientation affect HVAC sizing, energy consumption, lighting, and renewable energy opportunities.
- Basic envelope attributes. Assess insulation values, window-to-wall ratios, glazing characteristics, shading, and window operability.
- Lighting levels. Assess interior surface reflectance values and lighting levels in occupied spaces.
- Thermal comfort ranges. Assess thermal comfort range options.
- Plug and process load needs. Assess reducing plug and process loads through programmatic solutions (e.g., equipment and purchasing policies, layout options).
- Programmatic and operational parameters. Assess multifunctioning spaces, operating schedules, space allotment per person, teleworking, reduction of building area, and anticipated operations and maintenance.
Water-Related Systems
Perform a preliminary water budget analysis before the completion of schematic design that explores how to reduce potable water loads in the building, reduce the burden on municipal supply or wastewater treatment systems, and accomplish related sustainability goals. Assess and estimate the project’s potential nonpotable water supply sources and water demand volumes, including the following, as applicable:
- Indoor water demand. Assess flow and flush fixture design case demand volumes, calculated in accordance with WE Prerequisite Indoor Water Use Reduction.
- Outdoor water demand. Assess landscape irrigation design case demand volume calculated in accordance with WE Credit Outdoor Water-Use Reduction.
- Process water demand. Assess kitchen, laundry, cooling tower, and other equipment demand volumes, as applicable.
- Supply sources. Assess all potential nonpotable water supply source volumes, such as on-site rainwater and graywater, municipally supplied nonpotable water, and HVAC equipment condensate. Analyze how nonpotable water supply sources can contribute to the water demand components listed above.
Exemplary Performance:
Project teams may choose an additional lens through which to demonstrate the outcomes and benefits of an integrative process for an Exemplary Performance point.
Optional issue areas to carry out analysis relevant to the project include: site selection, social equity, health & well-being, or another topic not yet addressed.
Site Selection
Before site selection, analyze project goals to identify and select the building site or base building that will provide the most opportunities and fewest barriers for project. Assess at least two potential locations or base building options, taking into consideration at least the following:
- Building site attributes. Assess the building’s location and site design characteristics.
- Transportation. Assess the tenant occupants’ transportation needs for commuting to and from the site, including convenient access to alternative transportation that meets occupants’ needs.
- Occupant and community well-being. Assess the building’s ability to provide daylight and views, indoor air quality, and other indoor environmental quality characteristics. Identify community assets and the proximity of vulnerable populations surrounding the project. Assess the project’s ability to provide positive social, economic, and environmental benefits for existing community members, as well as any potential negative impacts.
Social Equity
Beginning in pre-design and continuing throughout the design phases, review and then complete the LEED Project Team Checklist for Social Impact in order to assess and select strategies to address issues of inequity within the project and its community, team and supply chain.
Through research and consultation with key stakeholders, ensure that all responses within the Checklist are ultimately documented as “Yes” or “No,” and complete all sections for Stakeholders and Goals.
Health & Well-being
Beginning in pre-design and continuing throughout the design phases, use the following steps to inform the design and construction documents:
- Establish health goals. Set clear and specific goals to promote the health of core groups, including:
- Building occupants and users
- Surrounding community
- Supply chain
Develop a statement of health goals for each population, including a summary of how this health goal relates to the highest priority health need for each population.
- Prioritize design strategies. Select specific design and/or programming strategies to address the project’s health goals. This could be accomplished by holding a stand- alone “health charrette” or by integrating health considerations into an existing green charrette.
- Anticipate outcomes. Identify expected impacts on population health behaviors and outcomes associated with the project’s prioritized design strategies.


