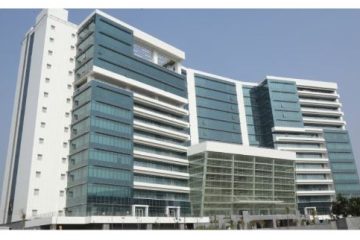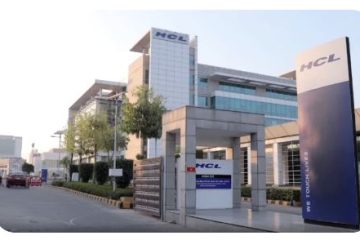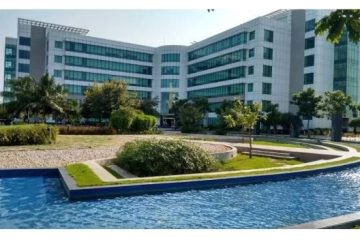
Daylighting – the art and science of bringing natural light into buildings – has always been an essential aspect of sustainable building design. Beyond the apparent energy savings from reduced artificial lighting, good daylighting improves occupant comfort, health, and productivity, which makes it a valuable tool for achieving green building certifications.
Building simulation tools like Integrated Environmental Solutions’ Virtual Environment (IES VE) provide an efficient way to optimize daylighting designs and meet the daylighting requirements of green building certifications. This article will explore the process of performing a daylight simulation and its importance in achieving certifications like LEED, GRIHA, and IGBC.
Daylight Simulation in IES VE
Designing a building that allows for ample natural light not only saves energy but also creates a healthier and more productive environment for the occupants. Integrated Environmental Solutions’ Virtual Environment (IES VE) provides a versatile tool for daylight simulation, allowing designers to optimize a building’s access to natural light while minimizing the risk of glare and overheating.
This blog will guide you through the steps of performing a daylight simulation in IES VE, using a hypothetical example of a commercial office building.
Step 1: Building Geometry Modelling
Creating an accurate 3D model of your building is the foundation of any simulation in IES VE. The building model should reflect the actual size, shape, and orientation of your building, as these factors significantly affect daylight availability.
You create this model in the ModelIT module, defining parameters such as floor-to-ceiling height, room dimensions, and window placement and size. For our hypothetical office building, let’s assume a single-story building with a floor-to-ceiling height of 3 meters, and an open-plan office with floor-to-ceiling windows on the north and south sides.
Step 2: Glazing Specifications
Once you have the building’s geometry, the next step is to define the glazing specifications. This includes parameters like visible light transmittance (VLT), window glass type, shading devices, and more, as these details significantly affect the amount of daylight entering the building.
In our example, we’ll assume double-glazed windows with a VLT of 75% and no external shading devices.
Step 3: Location and Weather Data
Daylight availability is highly dependent on the building’s geographical location and local weather conditions. You input the building’s location in IES VE, and the software uses this information to simulate the sun’s path across the sky at different times of the year.
For our example, let’s assume our building is located in London, UK. We can import weather data for London in EPW (Energy Plus Weather) format, which provides hourly weather data for a full year.
Step 4: Selecting Daylight Metrics
IES VE allows you to choose between several daylight metrics, including Daylight Factor (DF), Daylight Autonomy (DA), and others. The choice of metric depends on your particular needs and the requirements of any building standards or certifications you’re aiming to meet.
In our case, we’ll choose Daylight Factor, a commonly used metric in the UK that represents the amount of daylight available inside the building as a percentage of the amount outside.
Step 5: Running the Daylight Simulation
With all the necessary parameters set, you can now run the daylight simulation in the RadianceIES module. The software will calculate the chosen daylight metric for each point in the space, creating a daylight map.
For instance, you might find that the Daylight Factor is above 2% (a common target for office spaces) for most areas in the office, but drops below this level in some areas further from the windows.
Step 6: Interpreting the Results
The results of the daylight simulation can be visualized in several ways, such as 2D false-color images, 3D renderings, or numerical data. You can use these results to identify areas of the building that receive insufficient daylight or are at risk of glare or overheating.
For instance, if our office building shows some areas with low Daylight Factor, we might consider adding light shelves or other daylighting strategies to improve daylight distribution.
Step 7: Refining the Design
Daylight simulation is a valuable tool for iterative design. You can adjust the design based on the results of the simulation, then re-run the simulation
Understanding Daylight Metrics
Different green building certifications require different daylight metrics. For example, LEED v4 uses Spatial Daylight Autonomy (sDA) and Annual Sunlight Exposure (ASE). In contrast, GRIHA v2015 focuses on Average Daylight Factor (ADF) and Daylight Factor (DF), and IGBC Green New Buildings v3.0 employs Daylight Factor (DF) and Daylight Autonomy (DA). Understanding these metrics and their implications on your building design is the first step towards a successful daylight simulation.
Here’s a summary table of the daylight metrics recognized by some popular green building certification systems like LEED (Leadership in Energy and Environmental Design), GRIHA (Green Rating for Integrated Habitat Assessment), and IGBC (Indian Green Building Council):
| Certification System | Daylight Metrics |
|---|---|
| LEED v4 | Spatial Daylight Autonomy (sDA), Annual Sunlight Exposure (ASE) |
| GRIHA v2015 | Average Daylight Factor (ADF), Daylight Factor (DF) |
| IGBC Green New Buildings v3.0 | Daylight Factor (DF), Daylight Autonomy (DA) |
It’s important to note that these metrics are part of broader daylighting and lighting quality requirements in these certifications. Different versions of these certification systems might have different or additional requirements, and the specific requirements can vary depending on the building type (e.g., residential, commercial, school, etc.).
Therefore, always check the specific requirements of the relevant certification system and version when planning a daylighting strategy for a building.
Setting Up the Simulation
The setup for a daylight simulation involves several steps. First, you model the building’s geometry in IES VE’s ModelIT module, taking care to accurately represent the building’s size, shape, and orientation, as well as window placement and size.
Next, you specify the glazing specifications, including details like visible light transmittance (VLT), window glass type, shading devices, and more. These details significantly affect the amount of daylight entering the building.
Then you import the local weather data and specify the building’s location, enabling the software to accurately calculate the sun’s path and the corresponding daylight availability.
IES VE uses EPW (Energy Plus Weather) files for location and weather data. An EPW file contains a variety of weather data, including temperatures, humidity, wind speed, and solar radiation, among others, for each hour of the year.
In the case of Delhi, India, the file would contain specific weather data for that location, but this cannot be accurately represented in a table because of the sheer amount of data (8760 data points for each type of weather data).
However, the basic input for location and weather data in IES VE can be summarized as follows:
| Input Parameter | Value |
|---|---|
| Location | Delhi, India |
| Latitude | 28.6139° N |
| Longitude | 77.2090° E |
| Time Zone | Indian Standard Time (IST), UTC +5:30 |
| Elevation | 216 meters |
| Weather Data File | DELHI.421820_ISHRAE2014.epw |
Note: The .epw file name will change based on the source of the data and the year of data collection. In the above example, “DELHI.421820_ISHRAE2014.epw” is a hypothetical EPW file for Delhi sourced from ISHRAE in 2014. You would replace this with the actual filename of your weather data file.
This data file would be imported into IES VE for use in the daylight simulation. The software uses this data to calculate the sun’s position and the amount of sunlight available at each time of day throughout the year.
Table of glazing specifications with dummy data for our hypothetical building:
| Window Orientation | Glazing Type | Visible Light Transmittance (VLT) | Solar Heat Gain Coefficient (SHGC) | U-value (W/m²K) | Shading Device |
|---|---|---|---|---|---|
| North | Double Glazed | 75% | 0.62 | 1.6 | None |
| South | Double Glazed | 75% | 0.62 | 1.6 | None |
| East | Not Applicable | Not Applicable | Not Applicable | Not Applicable | Not Applicable |
| West | Not Applicable | Not Applicable | Not Applicable | Not Applicable | Not Applicable |
The glazing specifications include the U-value and the Solar Heat Gain Coefficient (SHGC), along with the Visible Light Transmittance (VLT). In our hypothetical building, we only have windows on the North and South orientations, hence for East and West, the fields are marked as Not Applicable.
The U-value represents the thermal transmittance of the window, i.e., how well it insulates. The SHGC represents the fraction of incident solar radiation admitted through a window, both transmitted and absorbed, and subsequently released inward.
The choice of glazing can significantly affect the building’s daylight levels and energy performance, so it’s important to make informed decisions about these parameters.
Running the Daylight Simulation
With the necessary inputs set, you select the desired daylight metrics and run the simulation. This process generates a daylight map for the space, indicating the areas receiving sufficient daylight according to the selected metrics.
Interpreting the Results
Daylight simulation results are usually visualized in 2D false-color images or numerical data. By analyzing these results, you can identify areas of the building that receive insufficient daylight or are at risk of glare or overheating.
For example, areas with low Daylight Factor might need additional daylighting strategies such as light shelves, light tubes, or atriums to improve daylight distribution.
Here’s an example of a table that presents typical results from a daylight simulation using the Spatial Daylight Autonomy (sDA) method for different spaces within a hypothetical commercial building:
| Space Name | sDA (300lux, 50%) | ASE (1000lux, 250hrs) |
|---|---|---|
| Office 1 | 55% | 10% |
| Office 2 | 60% | 9% |
| Conference Room | 52% | 11% |
| Lobby | 58% | 12% |
| Corridor | 50% | 8% |
| Break Room | 54% | 10% |
The table shows the percentage of floor area that achieves a daylight illuminance of 300 lux for at least 50% of the operating hours each year (sDA 300/50%), and the percentage of floor area that receives more than 1000 lux for at least 250 hours each year (ASE 1000,250h), for each space.
These values are just an example and would vary based on the specific building design, orientation, location, glazing properties, etc.
The goal for green building design would be to maximize the sDA value (higher values indicate more daylight) while minimizing the ASE value (lower values indicate less risk of glare or overheating from excessive sunlight). The specific target values would depend on the requirements of the relevant green building certification.
Refining the Design
The beauty of daylight simulation is that it enables iterative design. After interpreting the results, you can adjust the design and re-run the simulation to see if the changes have achieved the desired effect. This iterative process helps create a well-balanced design that maximizes daylight while minimizing the risk of glare and overheating.
Achieving Green Building Certification
Armed with the data from daylight simulations, you’re now better equipped to achieve green building certifications. Not only does good daylighting design contribute to points under daylight-specific categories, but it also contributes to other categories like energy efficiency and indoor environmental quality.
In conclusion, daylight simulation is a potent tool in a building designer’s arsenal. It’s not just about ticking boxes for a certification – it’s about using natural light to create buildings that are more sustainable, energy-efficient, and pleasant to occupy.
So, the next time you’re designing a green building, remember to let the light in, and let your building simulation tool guide you towards the most sustainable and occupant-friendly solution.
Firstgreen Consulting’s Energy and Daylight Simulation Services
At Firstgreen Consulting, we understand the complexities of sustainable building design and the critical role that building performance simulations, like daylight and energy simulations, play in the process. Our team of experienced professionals are dedicated to helping clients achieve optimal performance in their building projects.
We use advanced tools such as IES VE to carry out in-depth energy and daylight simulations, providing valuable insights into a building’s projected performance under various conditions. These simulations are not just about fulfilling green building certification requirements; they’re about unlocking potential energy savings, enhancing occupant comfort and productivity, and ensuring that our designs are as sustainable and efficient as possible.
Our daylight simulations provide a clear understanding of how natural light will permeate your building, allowing us to develop effective strategies for maximizing daylight availability while minimizing issues such as glare or excessive solar heat gain. Simultaneously, our energy simulations can identify opportunities for reducing energy demand, lowering operational costs, and shrinking the building’s carbon footprint.
The results of these simulations are then used to inform and refine the building design, resulting in buildings that are not just aesthetically pleasing, but also highly functional, efficient, and sustainable.
At Firstgreen, we believe in creating a sustainable future, one building at a time. Whether you’re aiming for LEED, GRIHA, or IGBC certification or simply wanting to improve your building’s energy efficiency and indoor environment quality, our team is equipped with the expertise and tools to assist you in achieving your sustainability goals.
Let Firstgreen Consulting be your trusted partner on the path to sustainability and building performance excellence. For more information on our energy and daylight simulation services, don’t hesitate to get in touch with us today.


