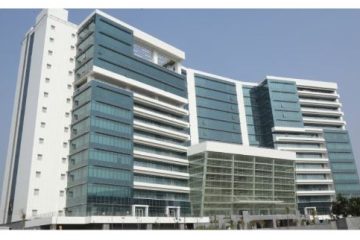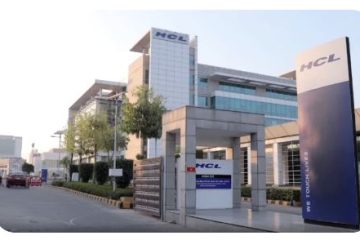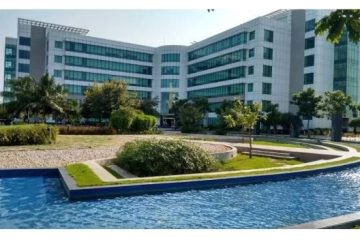Solar panels to generate power. Rainwater harvesting pits and sump. Grey water recycling plant. Partly-paved garden that facilitate recharge of ground water. Flowering plants and fruit trees. Hollow clay blocks that keep the building cool. Thermal tiles on rooftops for further insulation from heat. Large windows to allow natural light to bathe the interiors. Energy saving lights and fans. A new house designed by architect Sathya Prakash Varanashi ticks all these boxes, in an attempt to reduce carbon footprint. The icing on the cake — air conditioners are not a necessity in this house, even in Hyderabad’s unforgiving summers.
Bengaluru-based Sathya Prakash Varanashi believes that the path to energy efficient buildings lies in re-embracing a few traditional practices. He specialises in sustainable architecture and Hyderabad-based marketing professional Rajeev Kondapalli reached out to him, to build a house for his parents — K V Rao (a retired principal of Kendriya Vidyalaya Sangathan) and K Gnaneswari (retired PGT Hindi).
Rajeev and his parents who’ve been residing in Tarnaka have felt that they, like many others in the city, are living in oven-like houses that get too warm for comfort. A long way offf rom their Tarnaka residence, they had a plot in Jubilee Hills, which they had purchased in the 1980s. When they decided to build a house here, the unanimous vote was to be energy efficient.
Work began nearly two years ago, and now, having completed the project, the family is elated. Nestled in a residential colony in Jubilee Hills that’s still untouched by commercialisation, the plot of 710 square yards has a main house with an area of 3000 square feet. Include the staff quarters built like a studio apartment, a car pavilion and water sumps, and the total built-up area is nearly 4,400 square feet.
Can they live off the grid? “Yes, since we have solar panels and the house is designed to ward off heat. However, we’re connected to the grid such that the power generated by the solar units can flow back to the grid when it’s not used by the household,” says Rajeev.
Architect Speak
Sathya Prakash Varanashi is an advocate of sustainable architecture, and says the basic guideline to check if a building is eco-friendly is to look at its overall embodied energy: “Use of natural materials with minimum concrete achieves the objective. There are many ways of using local materials and traditional construction techniques, based on the locality,” he says. Speaking about the notion that eco-friendly constructions cost more than conventional ones, he says, “It’s not true, through some specific tasks could be expensive due to labour. Alternate eco ideas reduce life cycle costs, keep indoors cooler, provide new aesthetics, and calm the mind. I feel it’s worth the effort.”
–Rainwater sump: 12000-litre capacity
-Solar panels: Three kilo watt installation that can generate 350 units of power each month.
-Solar water heater: Capacity of 300 litres.
-Gorilla ceiling fans by Atomberg, an IIT Mumbai alumni start up, consumes less energy. At its highest speed, the fan consumes 28watt power and five watts at its lowest speed. These fans have no regulator and can be operated with a remote control and timer.
-Flooring: Traditional Bethamcherla tiles, which don’t need re-polishing.
The house is a brick and stone wall structure. Hollow clay blocks, each 16-inch by eight-inch, were sourced from Kerala. These blocks, with filler tiles, help minimise concrete and thereby prevent heat from being trapped into the building. Brickwork jaalis accentuate some of the exterior portions. The roof of the staff quarters is made of Tandur stones and a thin layer of concrete for waterproofing, while thermal tiles are used on the roof of the main house.
All across the house, tall windows that are segregated into three portions, allow ample natural light to seep in. The main window can be covered by curtains for privacy. The second glass portion on top allows light, while the third smaller portion covered by mesh, acts as the ventilator. Remember school lessons of hot air rising up to be expelled in good old construction methods? That’s in practice here.
Rao explains that since hollow clay blocks were used, electrical requirements needed to be planned in advance, “Since there’s no plastering, you can’t do the electrical lines later. The lines come through the bricks. We finalised the CCTV camera positions, Wi-Fi and all the power points in the planning stage. The car pavilion has provision to charge electric vehicles.”
The house is surrounded by lawns, and the garden is a work in progress. The parapet walls in each of the sit-outs have in-built provision for planters.
Heard of the rain chain? A few metallic chains attached to the rain outlet from the terrace look like an aesthetic addition. They help channelise the outflow into thin streams before it reaches the ground.
The red stone-surfaced seating adjacent to a Chettinad-style pillar in the verandah gives the house an old world charm.
For all the talk of energy efficiency, do they use air conditioners? “We haven’t installed ACs. Since electric fittings have to be pre-planned, we’ve given provisions to install them, in case we need it in future, given the rising temperatures each year. We want to try and not use ACs,” Rajeev sums up.
source- THE HINDU


