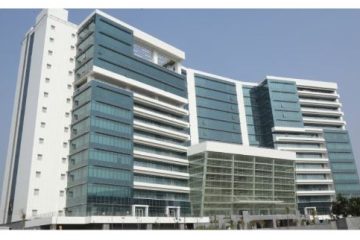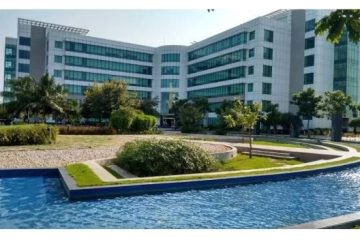LEED Certification for Homes – EQ CREDIT: BALANCING OF HEATING AND COOLING DISTRIBUTION SYSTEMS

Requirements
HOMES, MIDRISE
Case 1. Forced-Air Systems
Option 1. Multiple Zones (1 point)
- Install a system with at least two space-conditioning zones with independent thermostatic controls.
In houses with both a heating system and a cooling system, each must have at least two zones.
- Single-family houses with less than 800 square feet (74 square meters) of conditioned floor area and multifamily buildings whose average unit size is less than 1,200 square feet (110 square meters) automatically meet the requirements of this credit.
AND/OR
Option 2. Supply Air-Flow Testing (1 point)
- Have the total supply air-flow rates in each room tested by a qualified energy rater using a flow hood with doors closed, or another acceptable method, per RESNET or ACCA Quality Installation Specifications.
- Supply air-flow rates must be within +/- 20% (or +/- 25 cfm or 11 lps) of calculated values from ACCA Manual J.
- Test multirate or multispeed HVAC systems at the rate for which they were designed. Supply air-flow requirements must meet the higher of the cooling or heating designed air flow for each room.
AND/OR
Option 3. Pressure Balancing (1 point)
For each bedroom, demonstrate a pressure difference of more than 3 Pa (0.012 inch w.c.) with respect to the main body of the house when doors are closed and the air handler is operating on highest speed.
The testing must be verified by a qualified energy rater.
Case 2. Radiative Systems
Radiative systems include radiators, hot water baseboard systems, and other non-forced air heating and cooling systems.
Option 1. Multiple Zones (1 point)
- Install an HVAC system with at least two zones with independent thermostat controls. Each zone must have a separate loop and separate pump controlled automatically by a thermostat control. For HVAC systems with radiators, see Option 2.
- Houses with less than 800 square feet (74 square meters) of conditioned floor area and multifamily buildings whose average unit size is less than 1,200 square feet (110 square meters) automatically meet the requirements of this credit.
AND/OR
Option 2. Room-by-Room Controls (2 points)
Design the HVAC system with room-by-room thermostatic controls, such as flow-control valves on every radiator.


