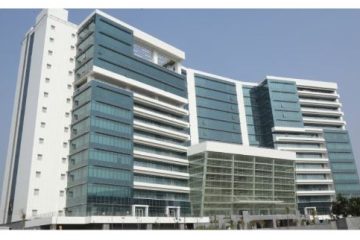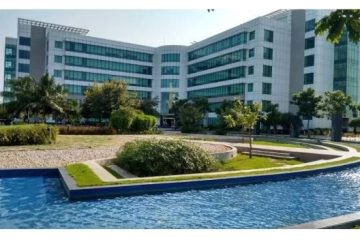As there is already a wide range of Building Performance Simulation tools available internationally, there is still a question of user interface when it comes to comparison. The users of those tools are mainly researchers, physicists, and experts who value empirical validation, analytical verification and calibration of uncertainty.



EnergyPlus
EnergyPlus is a building energy simulation program for modeling building heating, cooling, lighting, ventilating, and other energy flows.
eQuest
eQuest is a freeware, easy to use building energy use analysis tool which provides professional-level results with an affordable level of effort.
Design Builder
DesignBuilder provides a user-friendly interface to model the geometric spaces. It can export data for further analysis that can be done in EnergyPlus.
OpenStudio
OpenStudio is an open-source software development kit (SDK) for building energy modeling (BEM) and is aimed at growing and supporting the ecosystem of end-user BEM tools.
Comparing Building Energy Softwares
These software have been compared on following parameters, each of them is taken from the wide range of users in mind.
1. Building Creation
The basic rule for modeling the building envelope in the design energy calculations is to use the design shown on the final architectural drawings, including building shape, dimensions, surface orientations, opaque construction assemblies, glazing assemblies, etc.

EnergyPlus
Importing geometry from cad as well as exporting geometry to programs is possible.
Unlimited Zones can be created but optimized shading devices can’t be created.
eQuest
<h3>
</h3>
Importing geometry from cad is possible but exporting to other programs is not.
Unlimited Zones can be created but optimized shading devices can’t be created.
Design Builder
<h3>
</h3>
Importing geometry from CAD is possible and dxf files can be exported of the building. Unlimited zones can be created, shading device can be optimized.
<h4>OpenStudio</h4>
<h3>
</h3>
Importing geometry as well as exporting geometry to other programs like grasshopper is possible. Unlimited zones can be created, shading can be optimized as per design.
<h4>2. Code Compliance</h4>
Building energy models are often made for green building compliance like LEED, BREEAM or IGBC</p>
<img width="640" height="360" src="http://dcsgroups.in/temp/wp-content/uploads/2020/07/leed.jpg" alt="" srcset="https://i0.wp.com/www.firstgreen.co/wp-content/uploads/2020/07/leed.jpg?w=640&ssl=1 640w, https://i0.wp.com/www.firstgreen.co/wp-content/uploads/2020/07/leed.jpg?resize=300%2C169&ssl=1 300w, https://i0.wp.com/www.firstgreen.co/wp-content/uploads/2020/07/leed.jpg?resize=320%2C180&ssl=1 320w" sizes="(max-width: 640px) 100vw, 640px" />
<img width="536" height="503" src="http://dcsgroups.in/temp/wp-content/uploads/2020/09/LOGO_BREEAM_HERRADURA.png" alt="" srcset="https://i0.wp.com/www.firstgreen.co/wp-content/uploads/2020/09/LOGO_BREEAM_HERRADURA.png?w=536&ssl=1 536w, https://i0.wp.com/www.firstgreen.co/wp-content/uploads/2020/09/LOGO_BREEAM_HERRADURA.png?resize=268%2C251&ssl=1 268w, https://i0.wp.com/www.firstgreen.co/wp-content/uploads/2020/09/LOGO_BREEAM_HERRADURA.png?resize=150%2C141&ssl=1 150w" sizes="(max-width: 536px) 100vw, 536px" />
<h4>EnergyPlus</h4>
<h3>
</h3>
<p>LEED NC (Appendix G)
<h4>eQuest</h4>
<h3>
</h3>
LEED (Appendix G)
<h4>Design Builder</h4>
<h3>
</h3>
LEED Compliant
BREEAM Compliant
<h4>OpenStudio</h4>
<h3>
</h3>
LEED Compliant
<h4>3. HVAC</h4>
HVAC zone is physically determined by the design of the HVAC system. It includes some number of thermodynamically similar spaces whose loads can be satisfied through use of a single thermostat. All of the given software use user-configured HVAC systems, automatic sizing, Individual zone and system control.</p>
<img width="560" height="320" src="http://dcsgroups.in/temp/wp-content/uploads/2020/08/hvac.jpg" alt="" srcset="https://i2.wp.com/www.firstgreen.co/wp-content/uploads/2020/08/hvac.jpg?w=560&ssl=1 560w, https://i2.wp.com/www.firstgreen.co/wp-content/uploads/2020/08/hvac.jpg?resize=286%2C163&ssl=1 286w, https://i2.wp.com/www.firstgreen.co/wp-content/uploads/2020/08/hvac.jpg?resize=280%2C160&ssl=1 280w, https://i2.wp.com/www.firstgreen.co/wp-content/uploads/2020/08/hvac.jpg?resize=150%2C86&ssl=1 150w" sizes="(max-width: 560px) 100vw, 560px" />
<h4>EnergyPlus</h4>
<h3>
</h3>
<p>Energyplus does support natural ventilation capability or operable windows
<h4>eQuest</h4>
<h3>
</h3>
eQuest does not support natural ventilation capability or operable windows
<h4>Design Builder</h4>
<h3>
</h3>
Design builder supports natural ventilation capability or operable windows
<h4>OpenStudio</h4>
<h3>
</h3>
OpenStudio supports natural ventilation capability or operable windows
<h4>4. Daylight</h4>
Daylight analysis is a part of designing an energy efficient building. It helps reduce the lighting energy consumed, as natural light is used during day.</p>
<img width="747" height="558" src="http://dcsgroups.in/temp/wp-content/uploads/2020/08/Second-floor.jpg" alt="" srcset="https://i0.wp.com/www.firstgreen.co/wp-content/uploads/2020/08/Second-floor.jpg?w=747&ssl=1 747w, https://i0.wp.com/www.firstgreen.co/wp-content/uploads/2020/08/Second-floor.jpg?resize=286%2C214&ssl=1 286w, https://i0.wp.com/www.firstgreen.co/wp-content/uploads/2020/08/Second-floor.jpg?resize=373%2C279&ssl=1 373w, https://i0.wp.com/www.firstgreen.co/wp-content/uploads/2020/08/Second-floor.jpg?resize=150%2C112&ssl=1 150w" sizes="(max-width: 747px) 100vw, 747px" />
<h4>EnergyPlus</h4>
<h3>
</h3>
<p>Daylight analysis is not possible but Solar gain and daylighting calculation with effect of neighboring buildings can be considered.
<h4>eQuest</h4>
<h3>
</h3>
eQuest does not support daylight analysis and does not support modeling nearby buildings or shadings.
<h4>Design Builder</h4>
<h3>
</h3>
Daylight analysis is possible in design builder i.e Daylight factors and illumination maps. etc.
<h4>OpenStudio</h4>
<h3>
</h3>
Openstudio uses Radiance as a plugin for Daylight analysis. It produces illumination maps and daylight calculations
<h4>5. Life Cycle Cost Analysis</h4>
L<b>ife</b>-<b>Cycle Cost Analysis</b> (LCCA or LCC <b>analysis</b>) is the <b>analysis</b> process that looks at the first construction <b>cost</b> of a building and compares that <b>cost</b> to a building <b>life</b>-<b>cycle cost</b>, a <b>cost</b> that includes the initial, operation, maintenance, and replacement <b>costs</b> inherent in building use over time.</p>
<img width="800" height="720" src="http://dcsgroups.in/temp/wp-content/uploads/2020/09/FLUX-One-Sheet-Icons-01.png" alt="" srcset="https://i0.wp.com/www.firstgreen.co/wp-content/uploads/2020/09/FLUX-One-Sheet-Icons-01.png?w=800&ssl=1 800w, https://i0.wp.com/www.firstgreen.co/wp-content/uploads/2020/09/FLUX-One-Sheet-Icons-01.png?resize=768%2C691&ssl=1 768w, https://i0.wp.com/www.firstgreen.co/wp-content/uploads/2020/09/FLUX-One-Sheet-Icons-01.png?resize=400%2C360&ssl=1 400w, https://i0.wp.com/www.firstgreen.co/wp-content/uploads/2020/09/FLUX-One-Sheet-Icons-01.png?resize=150%2C135&ssl=1 150w" sizes="(max-width: 800px) 100vw, 800px" />
<h4>EnergyPlus</h4>
<h3>
</h3>
<p>Life Cycle Cost Analysis is supported by EnergyPlus for economic evaluation
<h4>eQuest</h4>
<h3>
</h3>
Life Cycle Cost Analysis is supported by eQuest for economic evaluation
<h4>Design Builder</h4>
<h3>
</h3>
One Click LCA is a cloud software specializing in construction life-cycle metrics and circular economy as a plugin in design builder
<h4>OpenStudio</h4>
<h3>
</h3>
OpenStudio Parametric Analysis Tool (PAT) is a plugin tool to perform functions as part of a life cycle cost analysis.
<h4>6. Final Reports</h4>
Energy analysis reports are used by engineers, HVAC consultants, architects etc, due to which it becomes important for the reports to be graphical enough for a better</p>
<img width="509" height="325" src="http://dcsgroups.in/temp/wp-content/uploads/2020/09/fa9482f6-c65e-4a1c-a2c0-9a57f1063077cp.gif" alt="" />
<h4>EnergyPlus</h4>
<h3>
</h3>
<p>EnergyPlus generates energy analysis report as text files with no graphics to support the data.
<h4>eQuest</h4>
<h3>
</h3>
eQuest generates graphical as well textual reports. It shows energy consumption for the whole year as graphs.
<h4>Design Builder</h4>
<h3>
</h3>
Design Builder generates graphical as well textual report. You can compile report on different topics.
<h4>OpenStudio</h4>
<h3>
</h3>
OpenStudio also has both the options, Openstudio reports are graphical, while energyplus reports in Openstudio are textual.
<h4>7. Software Availability</h4>
While all Building Energy Modeling has been around for some time, most of the softwares are still open source and free to use. Some of them have a front-end user interface which comes in handy when used by architects.</p>
<img width="300" height="216" src="http://dcsgroups.in/temp/wp-content/uploads/2020/09/ep.gif" alt="" srcset="https://i1.wp.com/www.firstgreen.co/wp-content/uploads/2020/09/ep.gif?w=300&ssl=1 300w, https://i1.wp.com/www.firstgreen.co/wp-content/uploads/2020/09/ep.gif?resize=150%2C108&ssl=1 150w" sizes="(max-width: 300px) 100vw, 300px" />
<h3>
</h3>
<p>Energy Plus is s free open source software. It has Sketchup (openstudio) as its front end user interface.
<img width="120" height="142" src="http://dcsgroups.in/temp/wp-content/uploads/2020/09/unnamed.gif" alt="" />
<h3>
</h3>
eQuest is a free software which has its own front end user interface.
<img width="474" height="494" src="http://dcsgroups.in/temp/wp-content/uploads/2020/09/83d69077f2f78c59a6f00d9cdfe19527.jpeg" alt="" srcset="https://i1.wp.com/www.firstgreen.co/wp-content/uploads/2020/09/83d69077f2f78c59a6f00d9cdfe19527.jpeg?w=474&ssl=1 474w, https://i1.wp.com/www.firstgreen.co/wp-content/uploads/2020/09/83d69077f2f78c59a6f00d9cdfe19527.jpeg?resize=237%2C247&ssl=1 237w, https://i1.wp.com/www.firstgreen.co/wp-content/uploads/2020/09/83d69077f2f78c59a6f00d9cdfe19527.jpeg?resize=150%2C156&ssl=1 150w" sizes="(max-width: 474px) 100vw, 474px" />
<h3>
</h3>
Design Builder is a priced software which has its own front end user interface.
<img width="300" height="300" src="http://dcsgroups.in/temp/wp-content/uploads/2020/09/os_thumb.png" alt="" srcset="https://i1.wp.com/www.firstgreen.co/wp-content/uploads/2020/09/os_thumb.png?w=300&ssl=1 300w, https://i1.wp.com/www.firstgreen.co/wp-content/uploads/2020/09/os_thumb.png?resize=150%2C150&ssl=1 150w, https://i1.wp.com/www.firstgreen.co/wp-content/uploads/2020/09/os_thumb.png?resize=75%2C75&ssl=1 75w, https://i1.wp.com/www.firstgreen.co/wp-content/uploads/2020/09/os_thumb.png?resize=100%2C100&ssl=1 100w" sizes="(max-width: 300px) 100vw, 300px" />
<h3>
</h3>
OpenStudio uses Sketchup as front end user interface and is a suite of free and open-source software applications.


