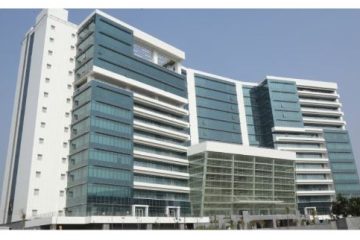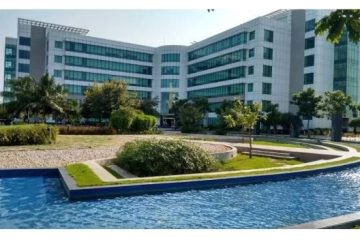
Building energy simulation has become an essential tool for designing high-performance, energy-efficient commercial buildings. In this guide, we’ll explain the process of conducting an energy simulation for a commercial building using a popular tool called IES VE.
Step 1: Building Geometry and Layout
Our first step in the energy simulation process is to establish the building’s geometry. For our hypothetical commercial building, we’re considering a 5-story office structure, with each floor having an area of 1000 m^2.
| Floor | Area (m^2) |
|---|---|
| 1 | 1000 |
| 2 | 1000 |
| 3 | 1000 |
| 4 | 1000 |
| 5 | 1000 |
| Total | 5000 |
Step 2: Building Fabric Data
The next step involves inputting the specifications of the building’s construction materials, including the U-values of the envelope, thermal properties of the construction materials, and glazing specifications.
| Building Element | U-Value (W/m^2K) |
|---|---|
| External Wall | 0.35 |
| Roof | 0.25 |
| Windows | 1.6 |
| Floor | 0.25 |
Step 3: HVAC System
Defining the HVAC system using the ApacheHVAC module in IES VE is the next critical step. This involves specifying the type of system, its configuration, efficiency, controls, etc.
| HVAC Element | Specification |
|---|---|
| HVAC System Type | VAV System |
| Cooling Efficiency | 3.5 COP |
| Heating Efficiency | 85% |
| Controls | BMS Controlled |
Step 4: Location and Weather Data
Our example commercial building is located in New York City, USA. Hence, we use the NYC specific EPW (Energy Plus Weather) file for local weather data in the simulation.
Step 5: Building Occupancy and Operational Hours
This involves defining the schedule for occupancy, lighting, equipment usage, etc., which influences the internal heat gains and the energy demand of the building.
| Building Element | Operational Hours |
|---|---|
| Occupancy | 9 am – 6 pm |
| Lighting | 8 am – 7 pm |
| Equipment | 9 am – 6 pm |
Running the Simulation
With all the data inputted, we run the simulation. The tool estimates the building’s annual energy consumption, heating and cooling loads, and other parameters.
Let’s assume our initial simulation provided the following results:
| Parameter | Annual Energy Consumption |
|---|---|
| Heating | 80,000 kWh |
| Cooling | 120,000 kWh |
| Lighting | 75,000 kWh |
| Equipment | 100,000 kWh |
| Total | 375,000 kWh |
Implementing Energy Efficiency Measures
Following the initial simulation, we propose a series of energy efficiency measures (EEMs) such as LED lighting, high-efficiency HVAC equipment, and better building envelope insulation. We re-run the simulation with these EEMs.
| Energy Efficiency Measure | Annual Savings |
|---|---|
| LED Lighting | 20,000 kWh |
| High-efficiency HVAC | 30,000 kWh |
| Better Insulation | 10,000 kWh |
| Total Savings | **60 |


